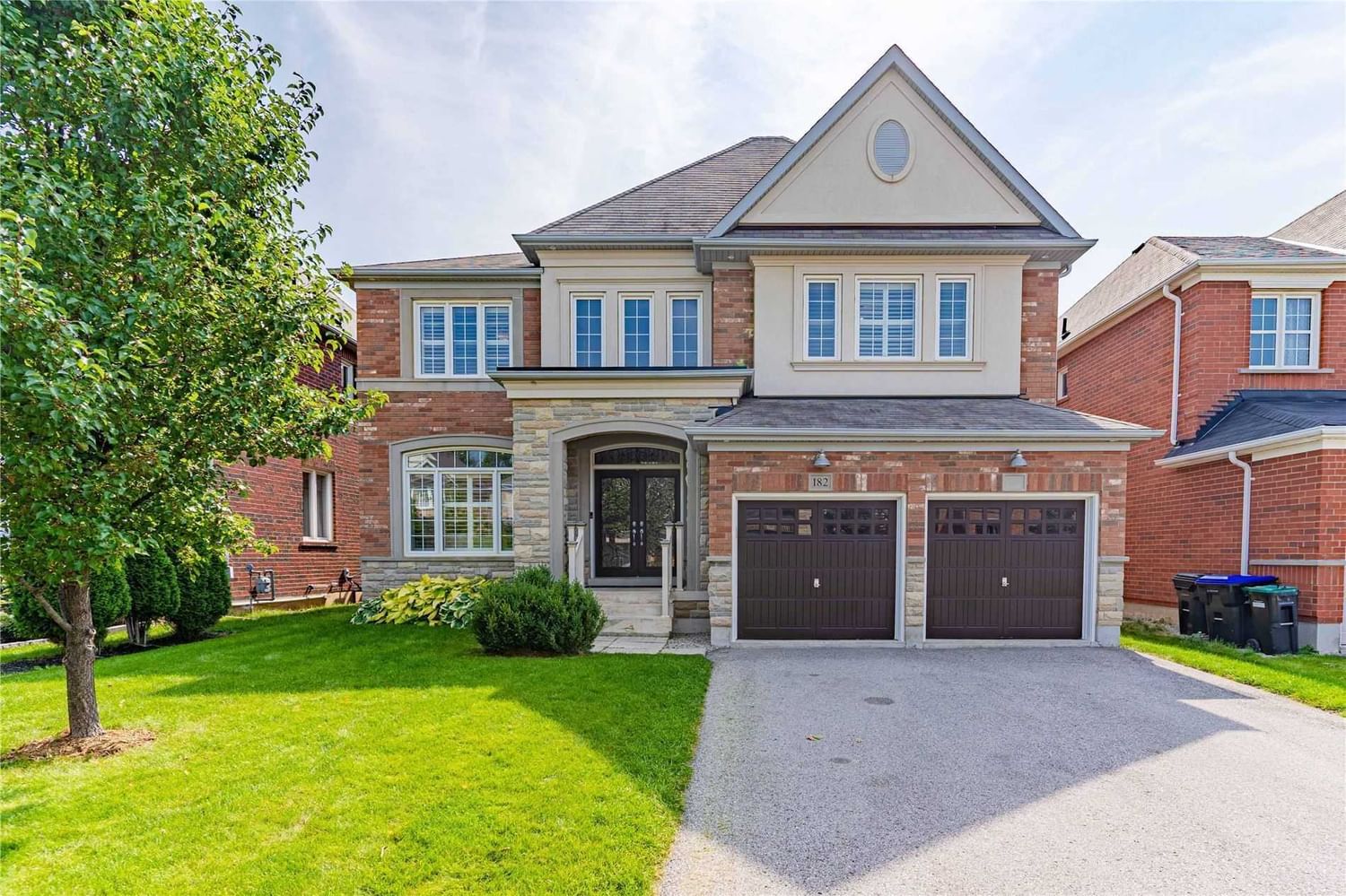$1,599,800
$*,***,***
5-Bed
4-Bath
3500-5000 Sq. ft
Listed on 1/23/23
Listed by SUTTON GROUP - REALTY EXPERTS INC., BROKERAGE
:High-End Wren Model In Desirable Summerlyn Village. This Stunning Home Boasts 3590 Sqft Above Grade With Long List Of Upgrades. Elegant Interior Features Oversized Windows, Providing Gorgeous Natural Light. Gleaming Hardwood Floors, Home Office And Soaring 9Ft Ceilings. Dream Kitchen With Center Island, Granite Countertops, Abundance Of Storage. Walkout To Beautiful Backyard Oasis With Large Deck And Gazebo, Perfect For Entertainment. Majestic Primary Bedroom With Spa-Like Ensuite, Separate Water Closet, His/Her Closets. Other 4 Bedrooms Share Jack And Jill. Laundry Provides Access To Garage, Side Entrance And 2nd Entrance To Basement. Brand New High End Appliances, Ac (2022), Dishwasher, Washer, Dryer, Water Softener. Discover Forest Trails Nearby, Beautiful Parks, Quiet Family Friendly Street Makes This A Rare Find!
Fridge, Stove, Dishwasher, Washer & Dryer, Cac, Elfs, Window Coverings, Water Softener. Excluded: Freezer In The Basement. Hwt (R)
To view this property's sale price history please sign in or register
| List Date | List Price | Last Status | Sold Date | Sold Price | Days on Market |
|---|---|---|---|---|---|
| XXX | XXX | XXX | XXX | XXX | XXX |
| XXX | XXX | XXX | XXX | XXX | XXX |
N5878266
Detached, 2-Storey
3500-5000
10
5
4
2
Built-In
6
Central Air
Unfinished
Y
Y
Brick
Forced Air
Y
$7,052.88 (2022)
< .50 Acres
114.83x49.87 (Feet)
